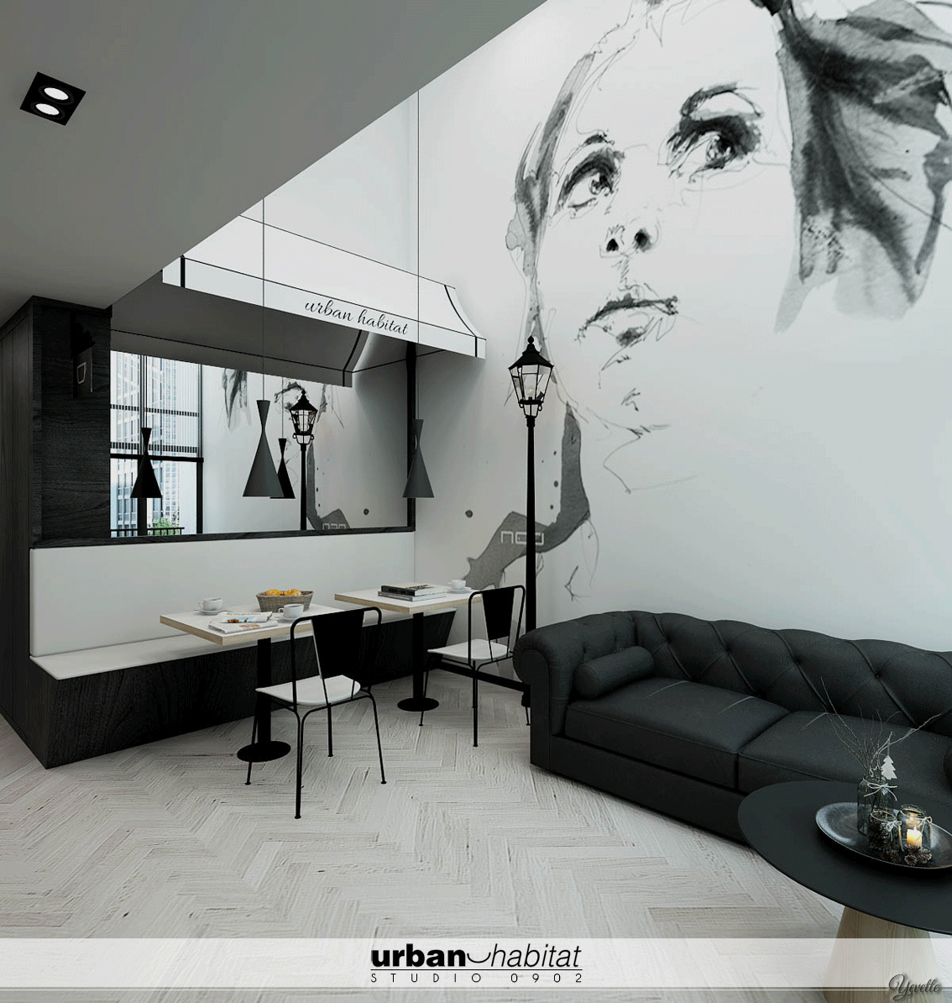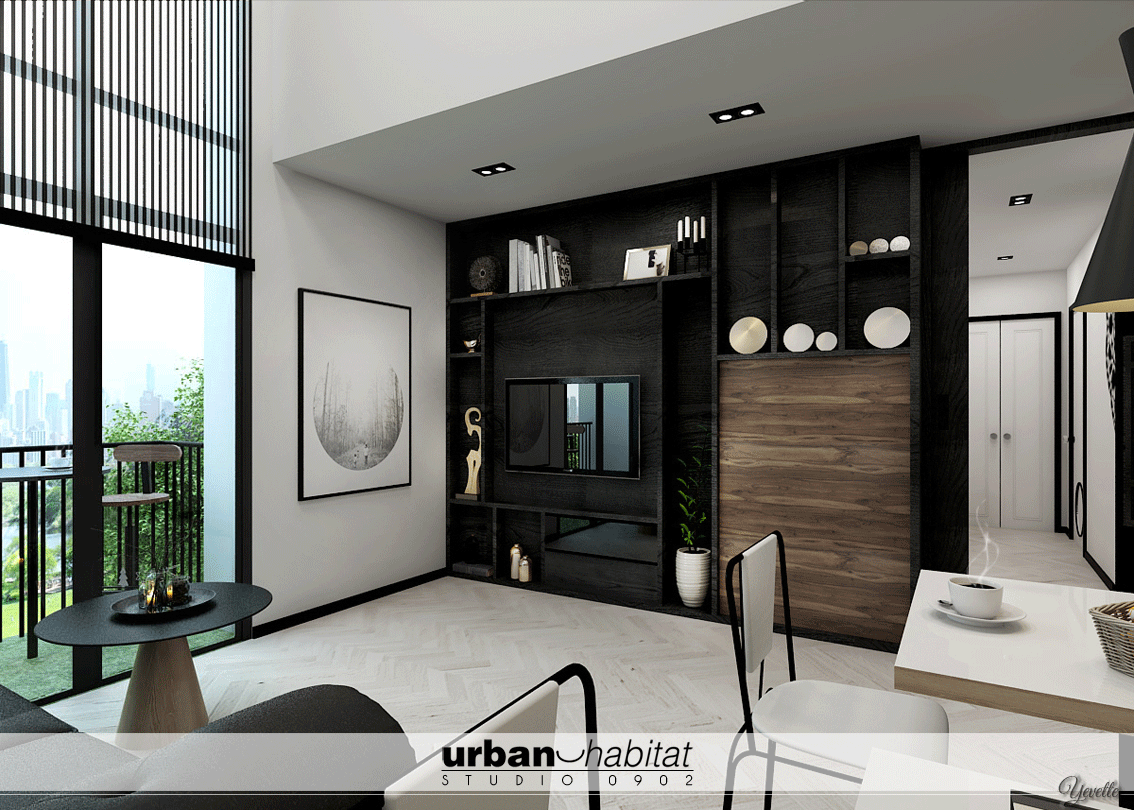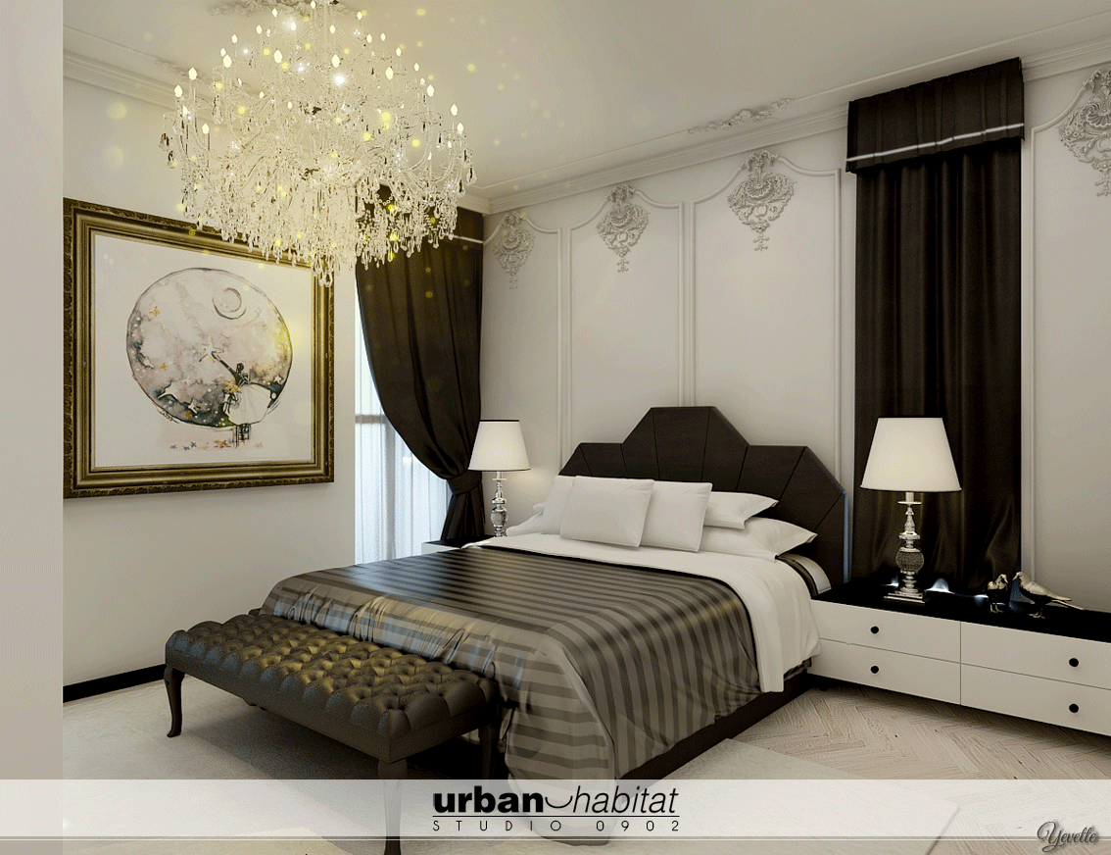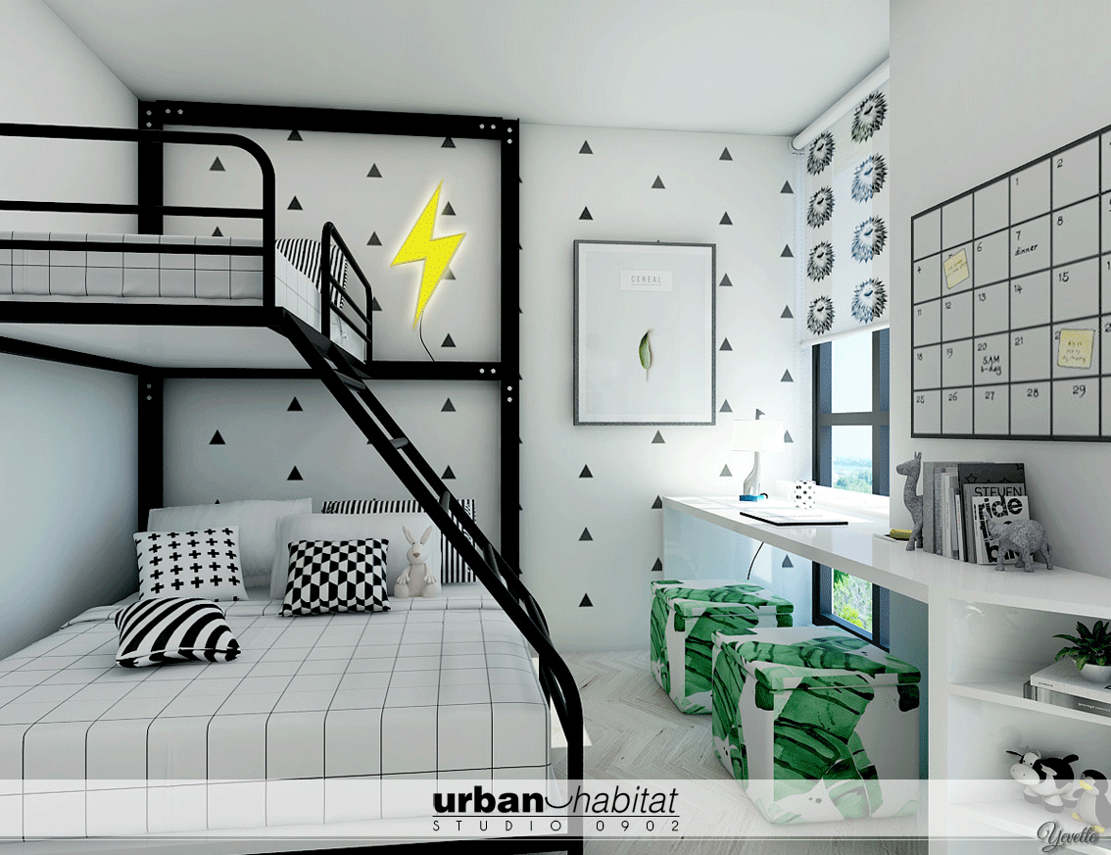Bienvenue à la Maison
SkyTerrace @Dawson
Completed earlier this year, multi-design award-winning SkyVille and SkyTerrace @Dawson have already made several headlines for their inspired designs incorporating green features, communal spaces and multi-generational considerations.
Boasting of flexible layout possibilities by virtue of its column- and beam-free design, SkyVille and SkyTerrace @Dawson allow residents to design their home based on each families’ needs, as opposed to older HDB designs with columns and beams dividing each room that tend to restrict changes in layout.

Here at Urban Habitat, we have taken advantage of this unique offering by SkyTerrace and knocked down all the internal bedroom walls of a 4-room layout to give mummy and daddy a spacious bedroom with a ten-and-a-half-foot long wardrobe, a dressing table and plenty of circulation space to spare.

Although the original three bedrooms have been reduced to two, the two bedrooms offer equally large spaces which would have been difficult to achieve in conventional HDB layouts with columns and beams. The second bedroom can be shared by two children or even just for one child, since young families these days tend to have only one or two children. The room is spacious enough to house a queen sized bed or a super single bunk bed if the kids wish to have more space for activities. The ten-foot long wardrobe and nine-foot long desk are also sufficient for two. The entrance to the room has also been fitted with a pocket sliding door to keep the layout neat and spacious.
Bienvenue à la Maison

Home to exquisite cuisine, chic boutiques and enchanting architecture, arguably the world’s most beautiful city, Paris, is a favourite vacation destination to many. Beyond the Eiffel Tower and River Seine, the city is famous for its café culture where coffees are priced to allow one to take their time to sit and sip.
Inspired by the more leisurely Parisian lifestyle, the café culture is captured in this 4-room SkyTerrace home to offer relief after a hectic day at work or school. The light timber flooring in herringbone layout sets a warm and calming tone to the home and continues in all the rooms, including the kitchen, to reduce segregations that tend to visually break continuity. Fluidity promotes a sense of spaciousness.
To the left of the entrance, a full height shoe cabinet is built up to conceal entrance to the household shelter. To the right, the wall shared by the kitchen is knocked down to create a semi-open kitchen concept, modeled to resemble a café front counter. By removing the wall, light is able to pass between the foyer and kitchen and the extra space afforded by the thickness of the wall also allows for a deeper-than-usual countertop without compromising on circulation space, which is valuable given the size of the kitchen.

The entrance to the kitchen is adorned by a beautiful crochet print. The partial view into the kitchen offered by double swinging doors adds to the allure and also allows for light and air to be fluid.
Inside the kitchen, the monochromatic scheme provides a neat and neutral canvas on which colours of fresh ingredients can pop. To maximise circulation space and enhance a sense of order, an integrated refrigerator is chosen over a conventional refrigerator that is designed to hide seamlessly behind cabinetry beside a tall unit housing two ovens, all finished in a warm dark timber. A wall-mounted pegboard beside the sink provides hanging space for pots, pans and utensils.

One of the unique features of SkyTerrace @ Dawson is the provision of loft units. In the world of 2.55m high HDB flats, the double volume ceiling height at the living area is a rare commodity. The large wall at the double volume living area is used as a generous canvas for a mural that sets the tone for the effortless, laidback mood in the dining area, modelled after an alfresco café experience. Under the canopy, one can pretend to be sipping coffee at a café in Paris. The two tables, set apart to resemble a café setting, can be put together to form a more conventional dining table for six to eight. The bench hides storage beneath, a feature sure to be appreciated by typically storage-starved HDB dwellers.
A low back sofa was specially selected to showcase more of the mural in its backdrop. A street lamp is placed between the dining and living area to amplify the café ambience. In addition to stylistic function, floor lamps, wall lamps and table lamps are essential in layering a room’s lighting.

The TV feature wall is a mix of display shelving for memorabilia and hidden storage. The wall also hides a sliding door that closes off the corridor into the kitchen and bedrooms to segregate entertainment space and private areas when hosting guests. It is also effective in conserving energy when air conditioning is utilised in the living and dining area.
Motorised semi-translucent roller blinds in alternating solid and sheer stripes allow natural light to enter the room with option to reduce the glare on particularly hot days without sacrificing the charming view outside.
Though small, the balcony is able to fit in a bar counter with two stools for basking under the sun with a coffee or enjoying a cold beer under the stars.

To provide the resident pet its personal entrance to the bathroom, the door into the common bathroom is customised with a kitty door.
The door to the master bedroom is replaced by double doors adorned by two crystal door knobs to create a grand entrance into the bedroom.

Embellished by intricate beadings on the walls and ceiling, the master bedroom is predominantly pristine white with doses of rich dark textures to exude elegance and luxury. A gorgeous crystal chandelier is the focal point of the bedroom. It hangs strategically between the bed and the wardrobe to demarcate a luxurious closet area for the lady of the house. The bed end bench, finished in exquisite detail and fabric, is shared with the wardrobe area, where she can sit to try on heels to match her outfit of the day or lay out dresses to compare.
A vintage dressing table for her fits perfectly at the nook outside the master bathroom. Tall, dark, velvety drapes flowing down from the ceiling complete the finishing touches to this romantic Parisian themed bedroom.


Designed for two young children, the monochrome palette is continued in the kids’ room. Predominance of white keeps the room feeling bright, airy and spacious. The neutral scheme also makes it easy to accommodate the colourful toys that children tend to accumulate. The metal frame for the bunk bed, prints on the wall and blinds, and fresh vivid colours in the lightning wall lamp and study benches all work together to inject youthfulness and energy.
There is plenty of provision for storage. Shelves are provided for books and potential trophies in the study desk and ten-foot long wardrobe. The study benches also serve as chests for the kids’ toys.

“A walk about Paris will provide lessons in history, beauty, and in the point of life.” Thomas Jefferson (Appointed the US minister to France in 1785 and later became president of the US.)

















